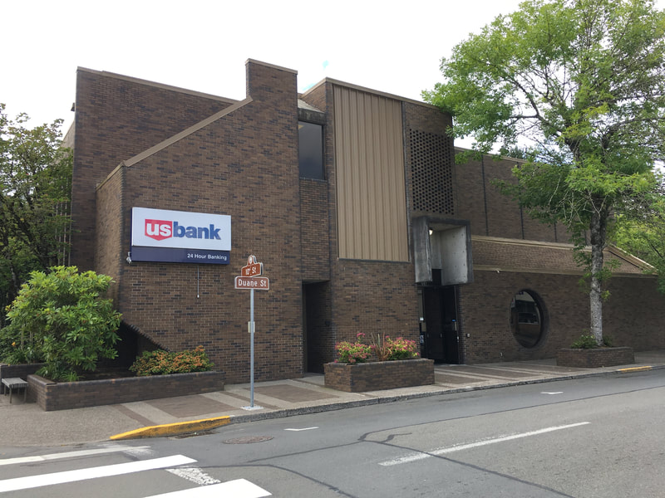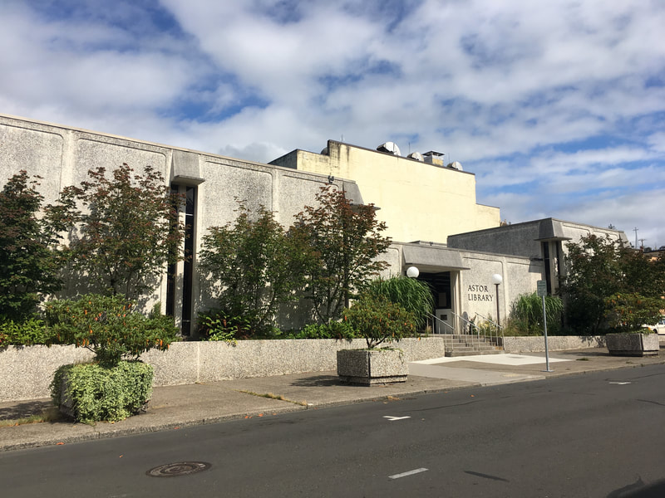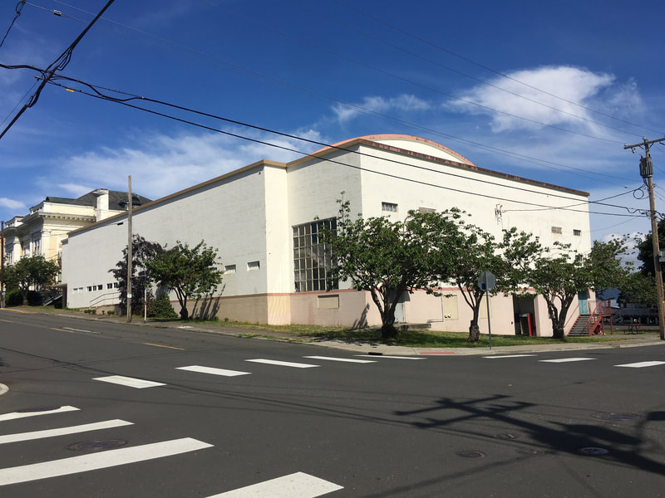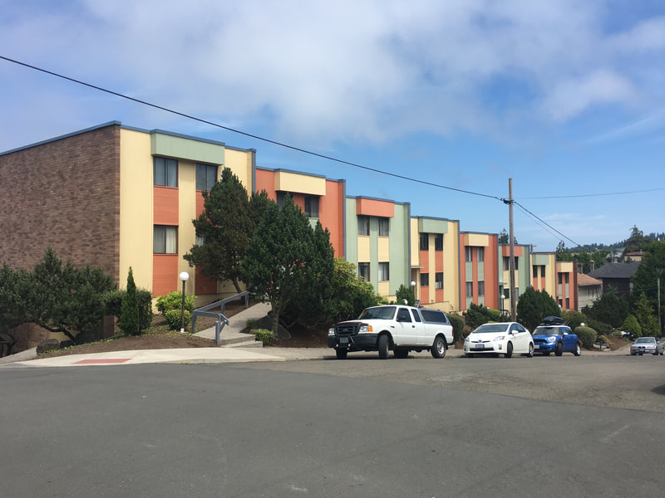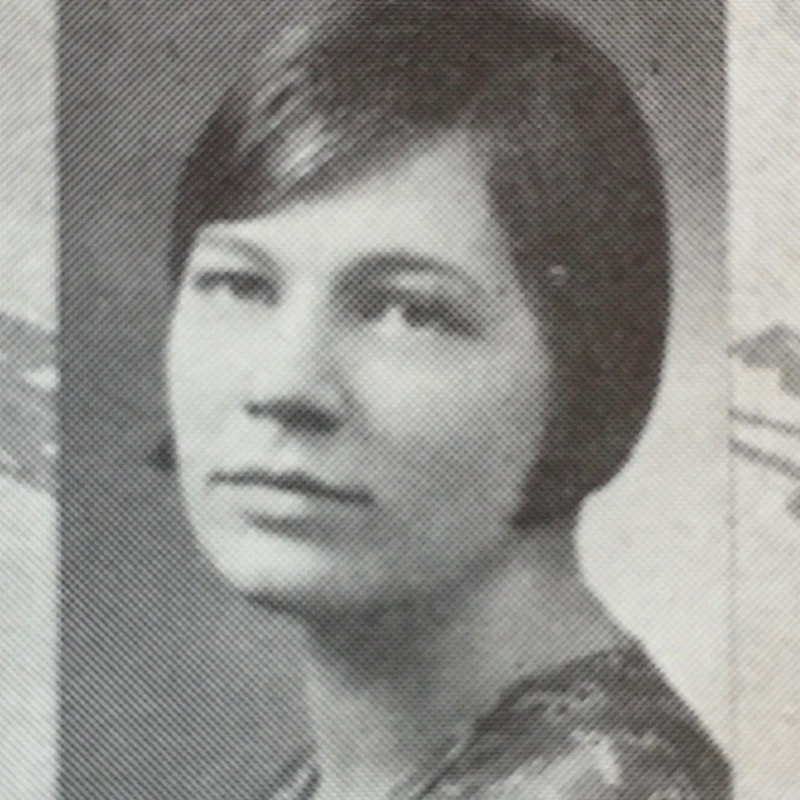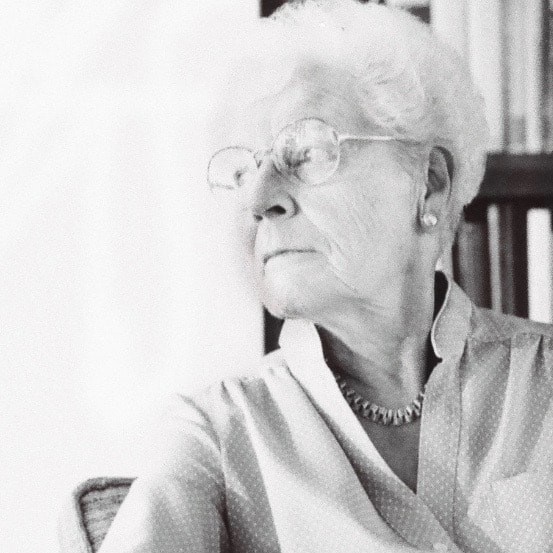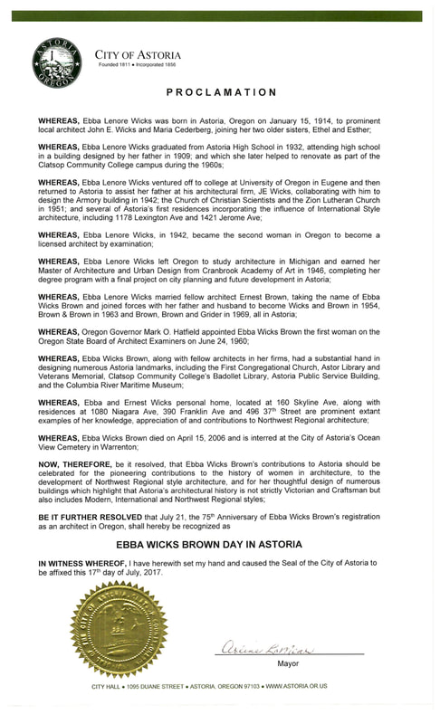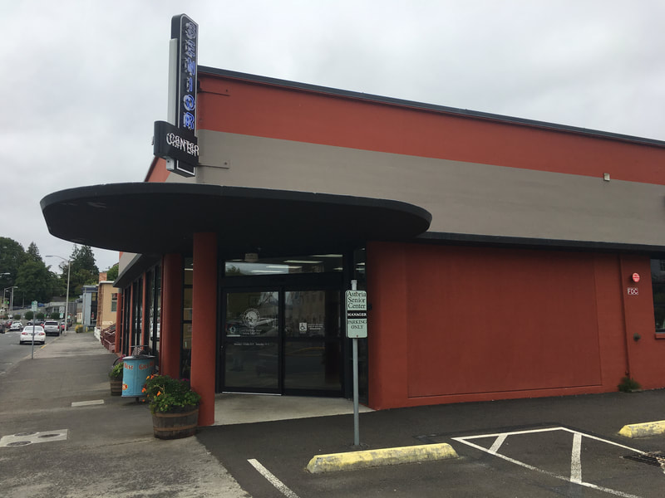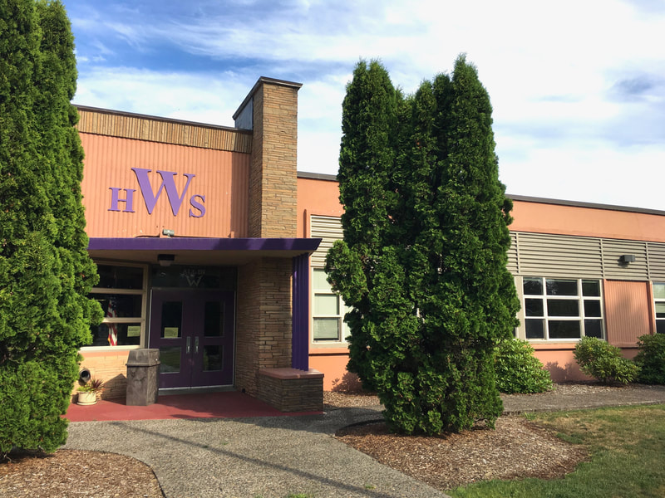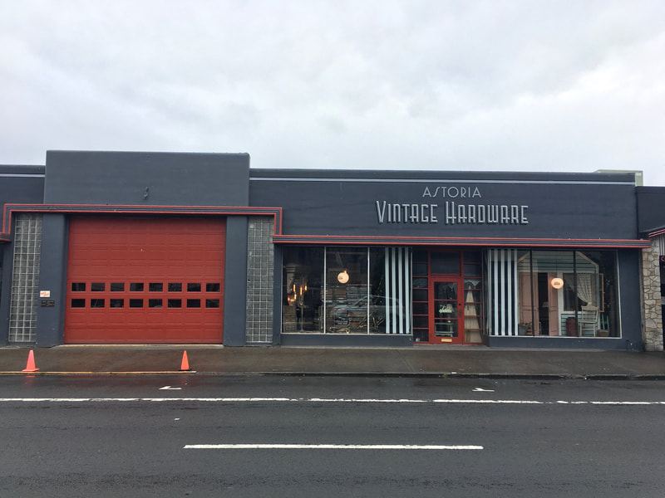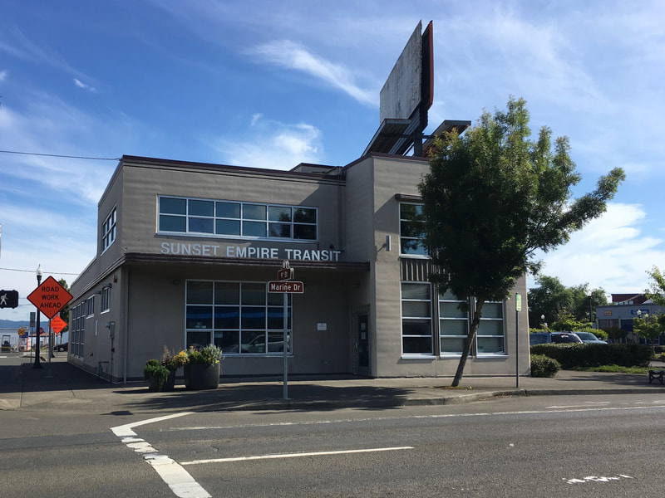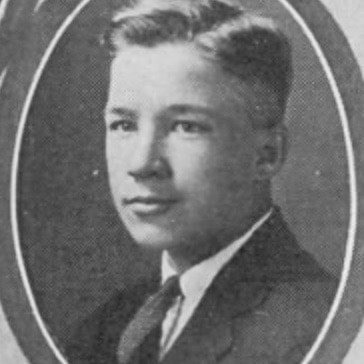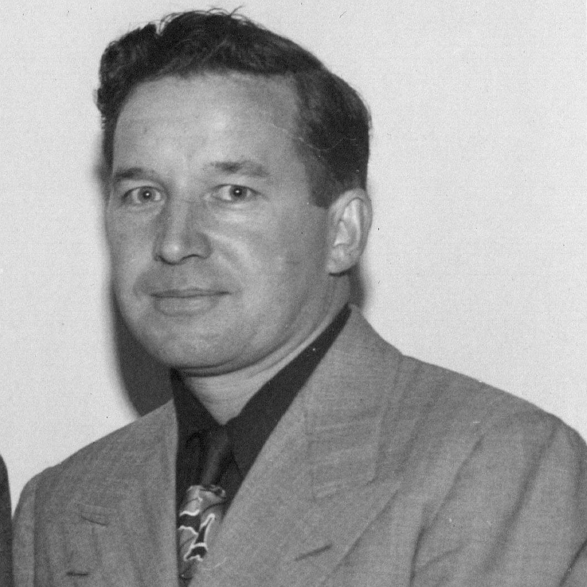|
Ebba Wicks Brown
The architecture of Astoria, Oregon, has been well-shaped and imprinted upon by one family line, Ebba W. Brown, and her father John E. Wicks. Having grown up in Astoria surrounded by her father’s work, Ebba went on to becoming the second woman in Oregon to become a licensed architect by examination. Ebba Lenore Wicks was born in Astoria on Jan 15, 1914 to prominent local architect John E. Wicks and Maria Cederberg. She graduated from Astoria High School in 1932. She attended high school in a building designed by her father in 1909; and which she later helped to renovate as part of the Clatsop Community College campus during the 1960s. Ebba went to college at the University of Oregon and afterward returned to Astoria to assist her father at his architectural firm collaborating with him to design the Armory building in 1942; the First Church of Christ, Scientist and the Zion Lutheran Church in 1951; and several Astoria residences incorporating the influence of International Style architecture. By 1942, Ebba had become the second woman in Oregon to become a licensed architect by examination. She then left Oregon to attend school in Michigan, earning her Master of Architecture and Urban Design from Cranbrook Academy of Art in 1946. Ebba married fellow architect Ernest Brown and the couple joined forces with her father to become Wicks and Brown in 1954. Oregon Governor Mark O. Hatfield appointed her as the first woman on the Oregon State Board of Architect Examiners on June 24, 1960. After her father died, in 1963, her firm became Brown & Brown and in 1969, the firm became Brown, Brown & Grider Architects. Ebba died on April 15, 2006. Her contributions to Astoria should be celebrated for her pioneering contributions to the history of women in architecture, to the development of Northwest Regional style architecture, and for her thoughtful design of numerous Astoria buildings. |
|
|
Eino E. Isaacson
Architect EIno E. “Ike” Isaacson was born in Carbanado, WA on Jan 22, 1908. He grew up in Astoria’s Astor Court neighborhood. He graduated from Astoria High School in 1926 and then went on to earn his architecture degree from University of Oregon. In 1931, Ike was listed as a draftsman for John E. Wicks, Architect in the city directory. In 1937, he married Hanna Dreyer, who had grown up in Uppertown Astoria. The Isaacsons built a home on W. Irving and raised three children. In 1940, Isaacson went into private practice as an architect and engineer after having worked for the Oregon State Highway Department, Bonneville Power Administration and on several Columbia River dam and jetty projects. In 1947, Ike purchased the Seaside Hotel with his business partner Bob Williamson. Most Isaacson buildings were designed for light industry or auto sales and most had an Arte Moderne flair or Modern Streamline style. Astoria buildings he designed include; Nash Motors (now Astoria Senior Center), Blitz-Weinhard (Columbia Produce), Astoria Bottling Works (Transit Station), Maki Building, (Vintage Hardware), the Moose Lodge facade, Astor School Gym addition, and Rambeau Motors (L.C. Bowl). Warrenton buildings include Warrenton High School and the U.S. Bank (now Warrenton Community Library). During the period of 1961 to 1966, Ike was engineer for Clatsop County, Clatsop County Surveyor and City Engineer for Seaside. He moved to Portland in 1966 and worked for the Port of Portland until his retirement in 1973. Eino E. Isaacson died in 1974. |
