|
You may have noticed a dramatic change Astoria's Shively-McClure historic district between 14th and 15th streets on Irving Avenue. This summer the historic Sanford Garage, formerly located at 1440 Irving Ave., was carefully deconstructed.
The Sanford Garage was built as an automobile repair garage by Milton Holbrook Sanford around 1924. Sanford moved to Astoria from West Orange, New Jersey in 1906. By 1910, he was listed in the Astoria city directory as a gas engineer and was rooming with the George Smith family. In 1913, he was boarding at the home of Annie Hawes (widow of hardware salesman and pipe-fitter Edwin R. Hawes). In 1914, Milton married into the prominent Hawes family, marrying Annie and Edwin’s daughter, Ione. The newlyweds immediately moved into 426 14th Street, (now 828 14th Street). The Sanford’s owned and lived in the 14th Street house until sometime after Milton’s death in 1955. Ione’s mother, Annie, moved in with the couple in March of 1921, after a fire (originating in the Andrew Cafe) completely destroyed the Hawes business block at the corner of 11th and Bond. Annie had been living above the restaurant at the time of the fire. She continued to live with Milton and Ione until her death in 1938. Milton, who was listed in the West Orange directory as an engineer prior to his moving out west, continued to install and repair gasoline engines after moving to Astoria. An early automobile enthusiast, Milton was a registered owner of a Studebaker and held an Oregon chauffeur license in 1915. It appears from Sanborn maps that the garage on Irving Ave. was built in or before 1924. The address (then 620 or 624 Irving Ave.) is listed under “automobile repairers” in the city directory of 1925. During the 1930 U.S. Census, Milton is listed as an automobile machinist working on his own account. The Sanford Garage was a unique structure within the largely residential neighborhood. The home in which the Sanford’s lived, tucked back from the street, is accessed down a long tree lined driveway. Historic photos of the area indicate that the home, one of the oldest of the neighborhood, originally sat on a quarter-block with perhaps a small orchard and a picket fence surrounding the property. A duplex now stands on the corner of 14th and Irving, but was not yet built when the Sanford Garage was constructed. There was originally a one car garage built to the east of the main garage and at least two other auto-garages were built on the property between 1936 and 1954. The Sanford Garage structure was much larger than an average urban residential garage, measuring 50 feet long and 26 feet wide. It is unknown if Milton originally envisioned renting out the space for communal neighborhood car storage or if that was simply an evolution of its use after-the-fact. The structure included many of the accouterments of an early commercial, multi-use garage including; a loft for auto-part storage, an office, a hoist and a turntable to eliminate the need for backing up. Automobile-club garages and shared neighborhood storage were both popular enterprises at the time the garage was built. It seems that by the late 1930s the space was being used as a car “livery” for other automobile owners. By the 1940 U.S. Census, Milton no longer listed his occupation as a machinist or engineer.: he was, by then, listed as the owner of a storage garage. The only other comparable structures that come to mind are those that are part of the Fornas Complex on Grand Ave. in Uppertown Astoria. The Fornas garages were likely built as leasable automobile spaces and not as a commercial or communal shop space, making the Sanford Garage the last of its type in the heart of Astoria. In August of 2018 Tim Janchar, the current owner of both the associated home and the Sanford Garage, requested to demolish the garage structure and replace it with a newly constructed “art space” containing one and one-half baths, a second floor loft space and a full kitchen. Because the garage was a contributing resource in the Shively-McClure historic district and because it was adjacent to other historic properties, this request required review by the Historic Landmarks Commission (HLC). There were also questions about whether or not new construction on the site could take advantage of the historic non-conforming setbacks of the original building. City staff supported the initial application for demolition of the garage stating, “By constructing a new structure that closely matches the existing structure, the historic streetscape would be preserved.” However, several concerns were raised at the public hearings, including that the applicant’s proposed changes to the footprint, the setback, and the height of the new building would in fact dramatically alter the streetscape and further muddy historic interpretation of the site. It was also unfortunate that these hearings were not properly noticed to the public (a sign was not placed at the site). Having heard our concerns and those of the Historic Landmark Commission, the owner withdrew his application with the understanding that he would reapply after consulting with other designers, contractors and historians. In April of 2019, Tim Janchar reapplied for a certificate of appropriateness for the deconstruction and then reconstruction of the garage building. With the assistance of Kris Haefker, the owner had redesigned the plan to incorporate more of the original character and to reuse substantial amounts of the original material. The Historic Landmarks Commission approved this request, with the conditions that the old garage not be demolished until new construction would begin, that the south facade be constructed with reclaimed wood from the original building, and that both the exterior and interior would be thoroughly documented prior to demolition. Prior to the May HLC decision, the roof had been removed and by the end of June, the historic Sanford Garage was completely deconstructed. As of August 15th the building permit for the new structure had yet to be issued, although HLC had stated this as a condition for obtaining a demolition permit. We are eager to witness the construction of the new structure and are hopeful that the design will remain true to plans submitted to and approved by the Historic Landmarks Commission. Substantial changes to the plans would require further HLC review but some alterations could be approved administratively by community development staff. We will continue to post updates as reconstruction begins! |
Archives
May 2024
Categories |
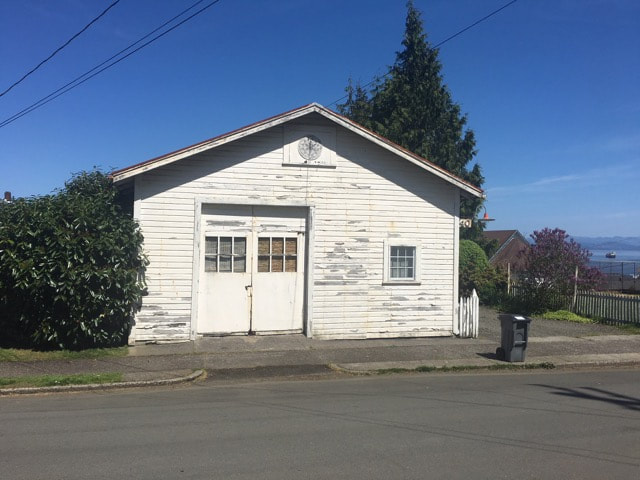
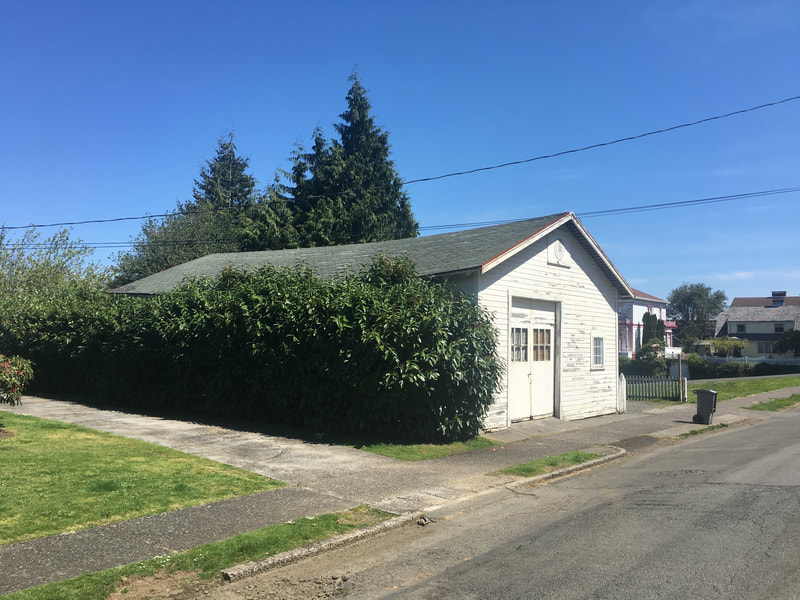
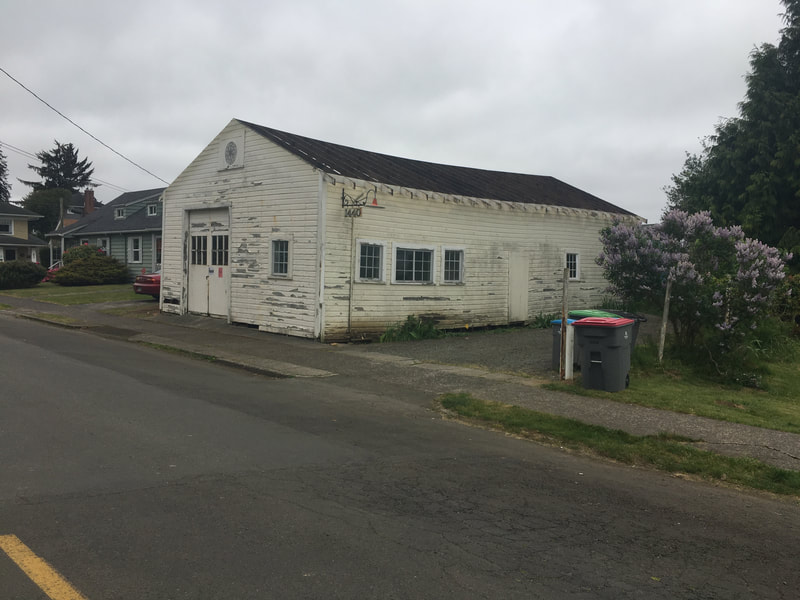
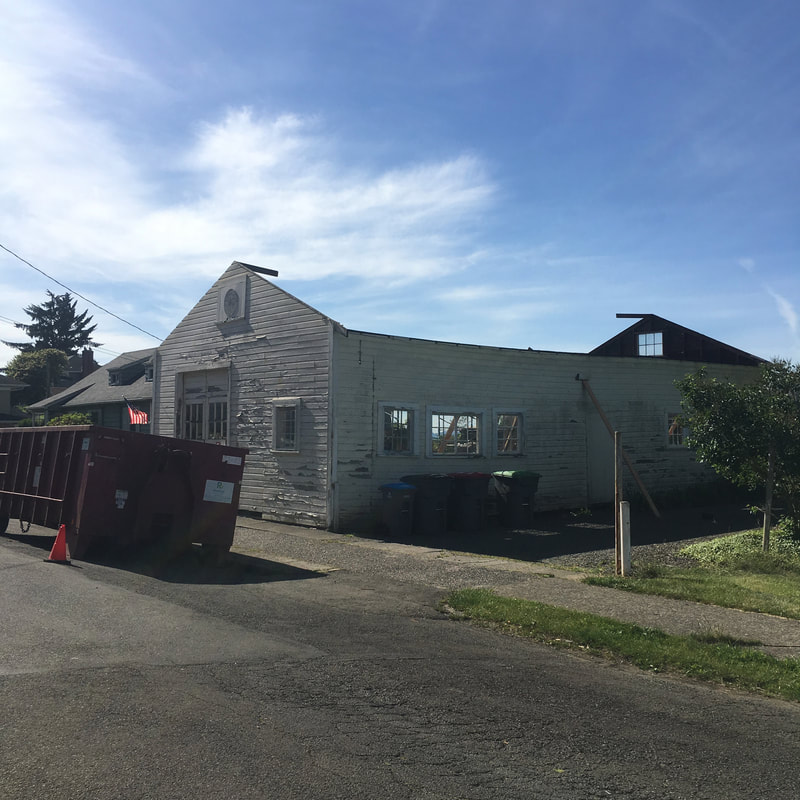
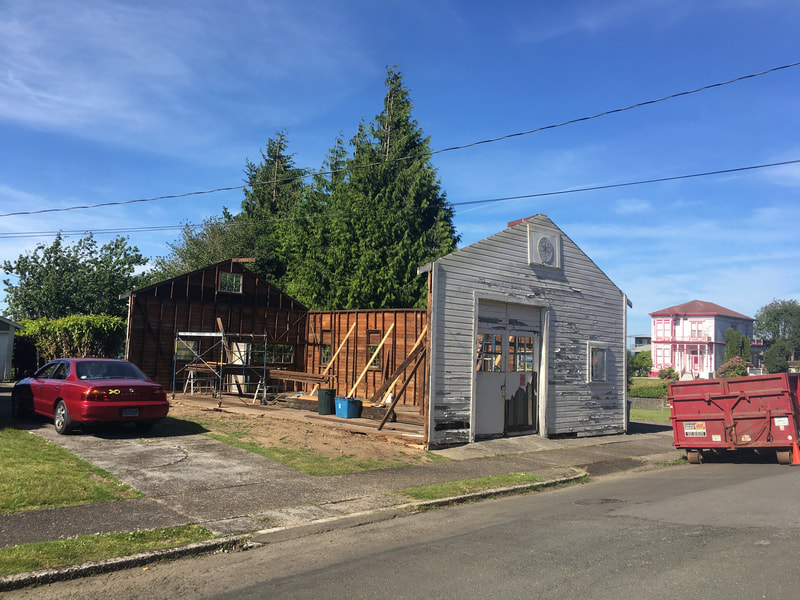
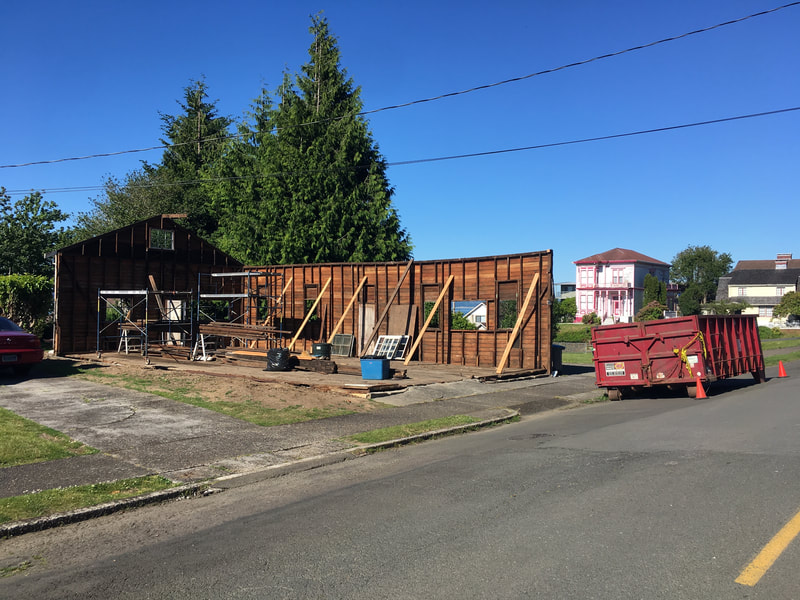
 RSS Feed
RSS Feed