|
We want to hear about your experiences with using new materials on historic buildings - the good, the bad, and the ugly.
Have any samples or leftover pieces from the home projects? Bring them in for a show and tell! Join us on Wednesday eventing for this month's topic of discussion: New Materials and Historic Buildings: Sustainability, Character & Cost Wednesday March 15, 2023 6:30 pm - 8 pm LCPS Office: 389 12th Street, Downtown Astoria February 15th @ 6:30 pm Topics in Preservation - Housing in astoria: history, Density & Evolution2/13/2023
How does historic preservation fit in with housing solutions?
What are some of Astoria’s defined neighborhoods and where do they fall within the development patterns of the city as a whole? How do recent changes in the city ordinance affect historic structures and their districts? Join us on Wednesday evening for this month's topic of discussion: Housing in Astoria: History, Density & Evolution Wednesday February 15, 2023 6:30 pm - 8 pm LCPS Office: 389 12th Street, Downtown Astoria Topics in Preservation is a monthly gathering for LCPS members to share ideas and discuss topics related to historic preservation.
To round out the year, we invite LCPS members & volunteers and anyone interested in becoming one to our open house and holiday cookie potluck. Bring your favorite cookie recipe from the family cookbook or just bring yourself! Family and friends are welcome.
Join us Wednesday December 21st at 6:30 pm As we approach the centennial of the 1922 fire that destroyed the majority of downtown Astoria, we decided to discuss the pre-fire buildings that withstood conflagration, and still stand today. How and why did these structures avoid destruction? Some were saved by the quick thinking of brave and devoted citizens. Others had been built with fire safety and longevity in mind and, in turn, influenced new trends in modern construction during Astoria's rebuild.
Join us for an evening of stories and conversation! LCPS Office - 6:30 to 8:00 PM. Refreshments will be provided. Halloween Topics IN PRESERVATION - Researching the spooky? history of your home - October 26th9/30/2022
Join us on the evening of October 26th for an old-fashioned, halloween-themed Topics in Preservation event. Enjoy seasonal refreshments as we discuss our research techniques and expose what we have uncovered about a selected group of Astoria's haunted homes. Is your Astoria house haunted? Submit your address and brief story here and perhaps we will dig up some startling tales from your property's past! Wednesday, October 26th, 6:30-8:00 pm at the LCPS office.
|
Archives
May 2024
Categories |
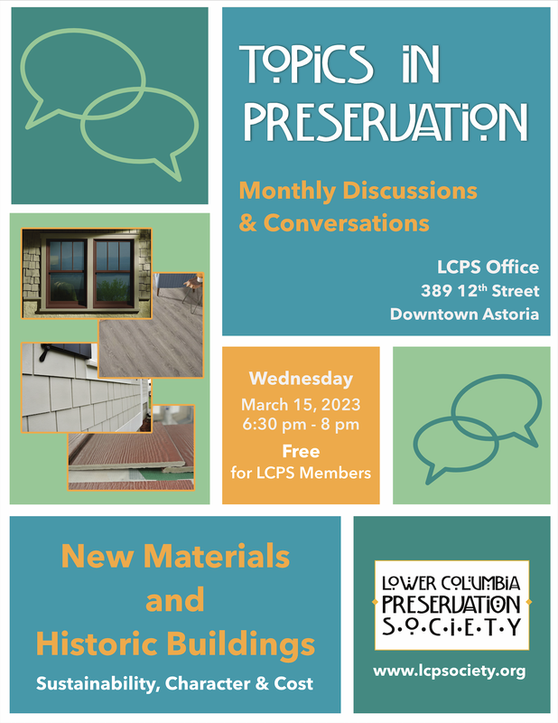
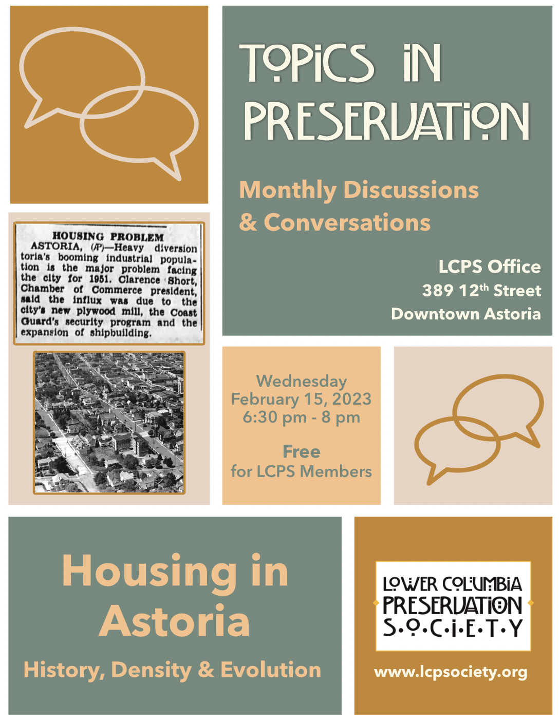
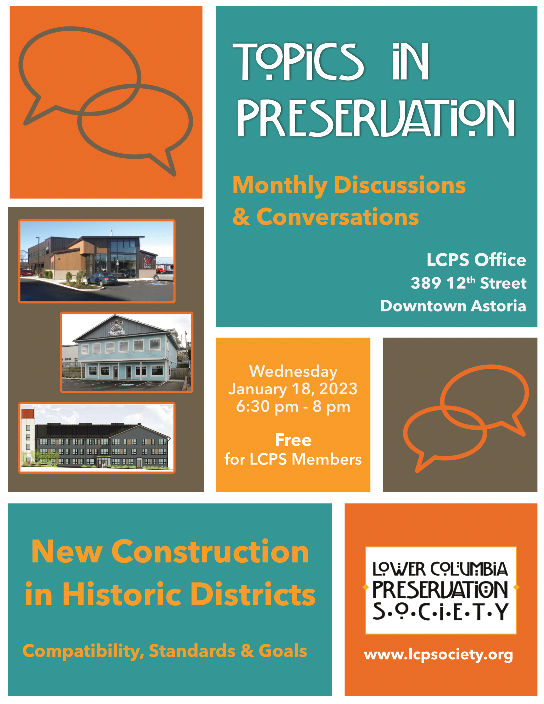
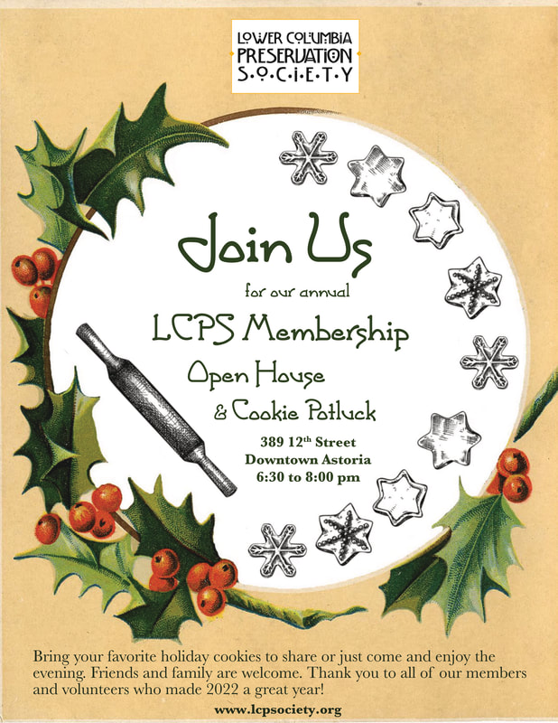
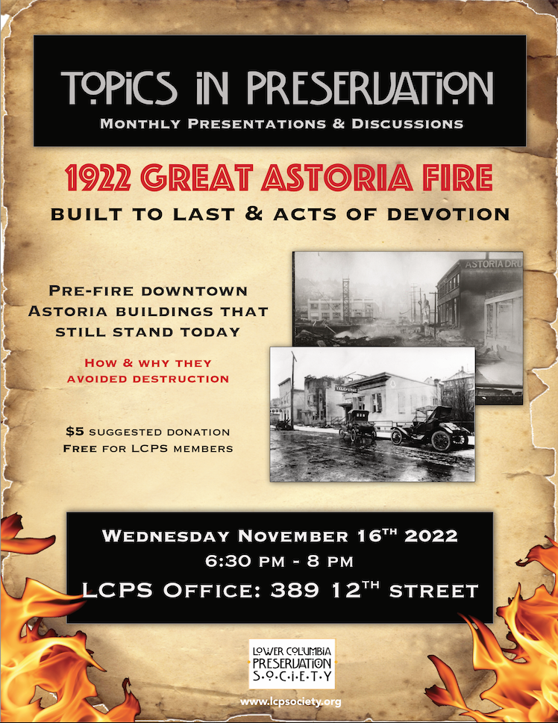
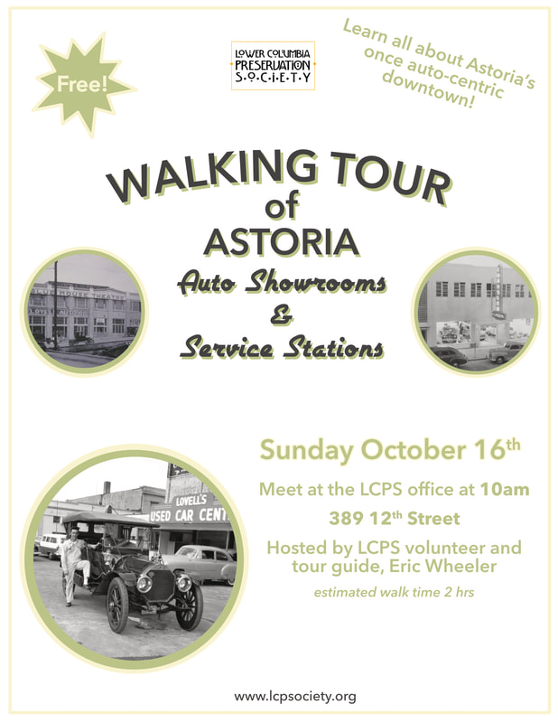
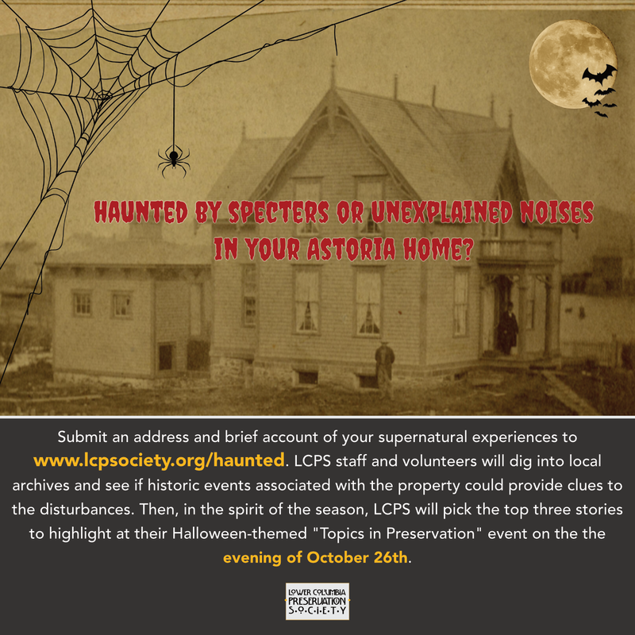
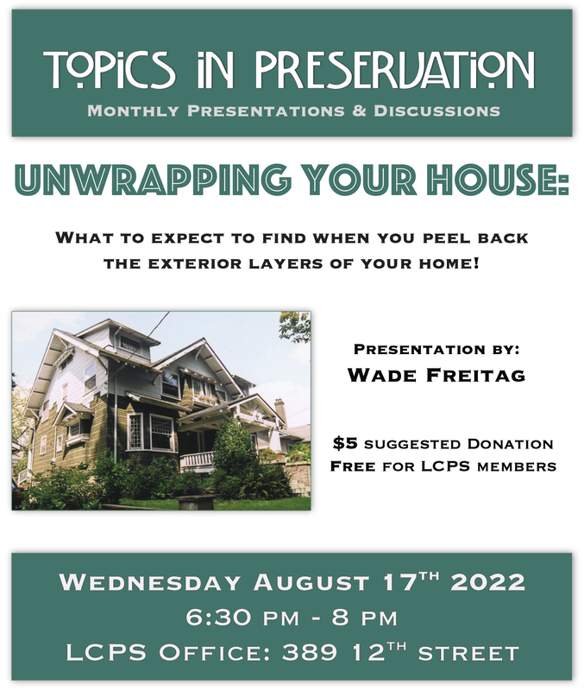
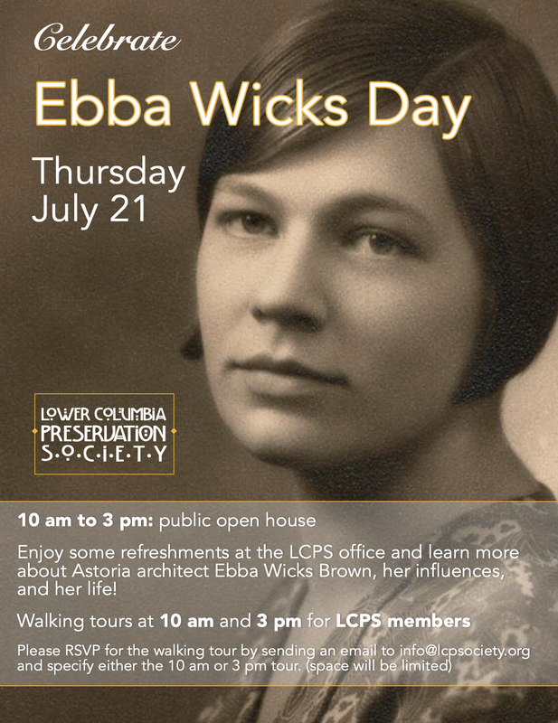
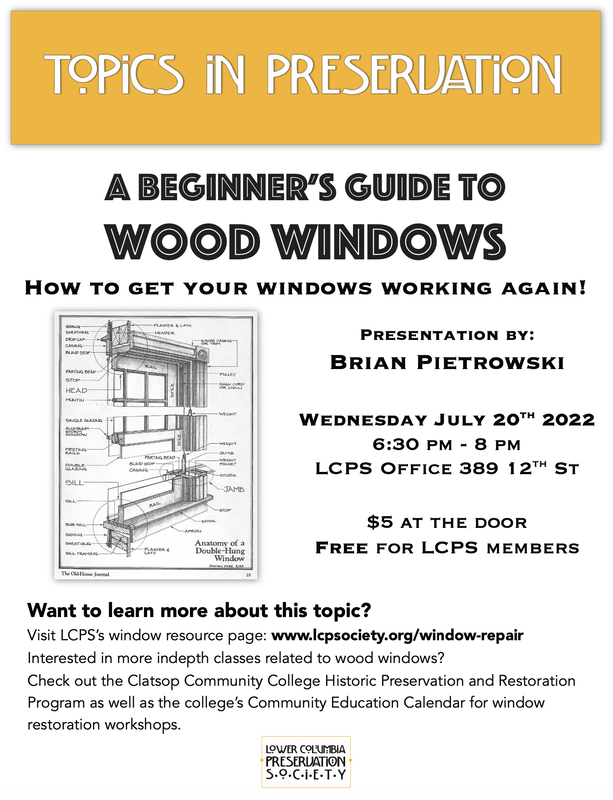
 RSS Feed
RSS Feed